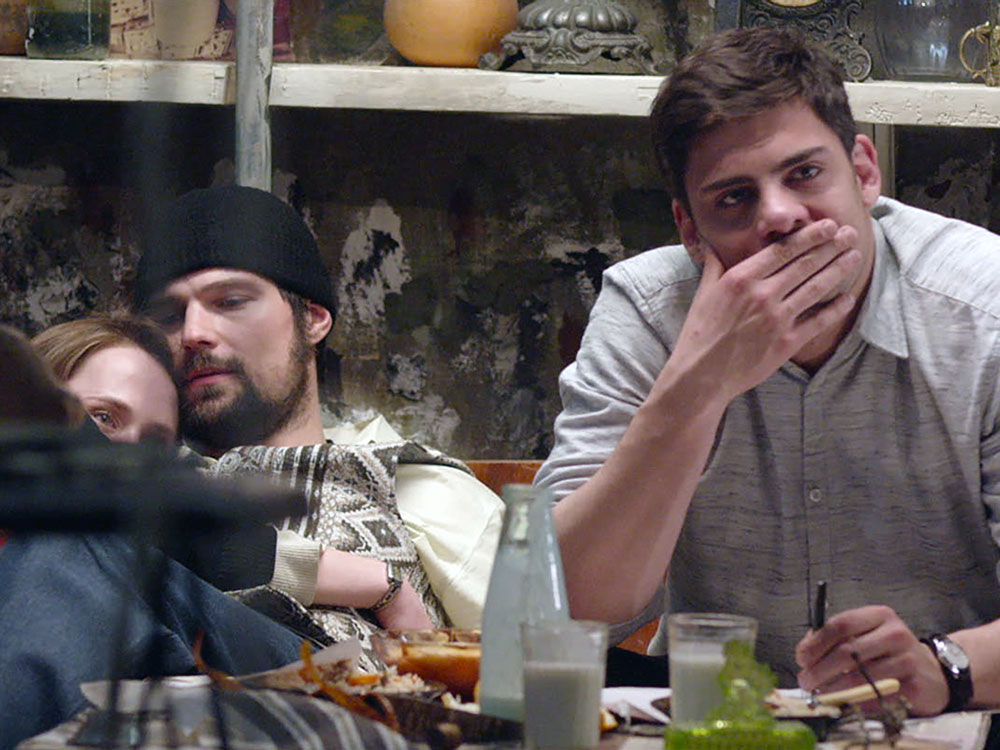Accessibility Statement
We welcome all visitors, and improvements to the accessibility of the ICA are being made all the time. If you have an access requirement which we haven’t listed here, please get in touch in advance of your visit and we will make our best endeavours to help you.
Please contact us in advance of your visit for more information at access@ica.art or 020 7930 3647
Visual Story Guide
The Visual Story Guide explains useful and helpful information about your visit to the ICA and about our institution, using pictures and accessible text.
View the full guide
Or jump to a specific section:
Before your visit
When you are here: what is available for you
When you are here: our building and spaces
After your visit
In July 2023, we introduced Night Mode on the website. Try it out with the sun/moon icon at the top left. Or change font settings with the ‘A’ to make the site work for you.
This website has been developed to conform to the W3C accessibility guidelines for level AA compliance. We have endeavoured to conform to all the presented guidelines in level AA wherever possible. It is possible to increase (or decrease) the size of all the text on the pages of most websites. You can do this by using the font size controls integrated in your web browser.
Discover the stories behind our programme and enrich your visit with the free Bloomberg Connects app. The app is easily downloaded either before your visit or via our free wifi.
ICA Exhibitions are free for visitors where ticket prices are a barrier, please email access@ica.art.
ICA Live, Cinema and Talks events are free for visitors where ticket prices are a barrier, subject to availability. Please email access@ica.art the week of the event to enquire about availability.
As of May 2024, we became an accredited Dementia-Friendly Venue.
"Becoming a dementia-friendly venue means that people living with dementia, their families and carers will be able to connect with the ICA enabling people to carry on doing the things they want to do and most likely used to do before being diagnosed. In short, a diagnosis should not stop you from doing things you enjoy."

We welcome all visitors, and improvements to the accessibility of the ICA are being made all the time. If you have an access requirement which we haven’t listed here, please get in touch in advance of your visit and we will make our best endeavours to help you.
Please contact us in advance of your visit for more information at access@ica.art or 020 7930 3647
Visual Story Guide
The Visual Story Guide explains useful and helpful information about your visit to the ICA and about our institution, using pictures and accessible text.
View the full guide
Or jump to a specific section:
Before your visit
When you are here: what is available for you
When you are here: our building and spaces
After your visit
Digital
In July 2023, we introduced Night Mode on the website. Try it out with the sun/moon icon at the top left. Or change font settings with the ‘A’ to make the site work for you.
This website has been developed to conform to the W3C accessibility guidelines for level AA compliance. We have endeavoured to conform to all the presented guidelines in level AA wherever possible. It is possible to increase (or decrease) the size of all the text on the pages of most websites. You can do this by using the font size controls integrated in your web browser.
Discover the stories behind our programme and enrich your visit with the free Bloomberg Connects app. The app is easily downloaded either before your visit or via our free wifi.
Tickets
ICA Exhibitions are free for visitors where ticket prices are a barrier, please email access@ica.art.
ICA Live, Cinema and Talks events are free for visitors where ticket prices are a barrier, subject to availability. Please email access@ica.art the week of the event to enquire about availability.
Dementia Friendly Venue
As of May 2024, we became an accredited Dementia-Friendly Venue.
"Becoming a dementia-friendly venue means that people living with dementia, their families and carers will be able to connect with the ICA enabling people to carry on doing the things they want to do and most likely used to do before being diagnosed. In short, a diagnosis should not stop you from doing things you enjoy."

Access Videos
Watch walk through videos of the ICA London building, providing accessible information to help you familiarise yourself with the venue before your visit.
Watch the full playlist:
Access videos
Or jump to a specific video:
The Mall Entrance
Foyer
Toilets
Cafe
Cinema 1 & 2
Concourse
Lower Gallery
Bar
Quieter Space - The Snug
The Stage - Live Performance
Private Entrance - Carlton House Terrace
Upper Gallery
Nash & Brandon rooms










no. 236848.